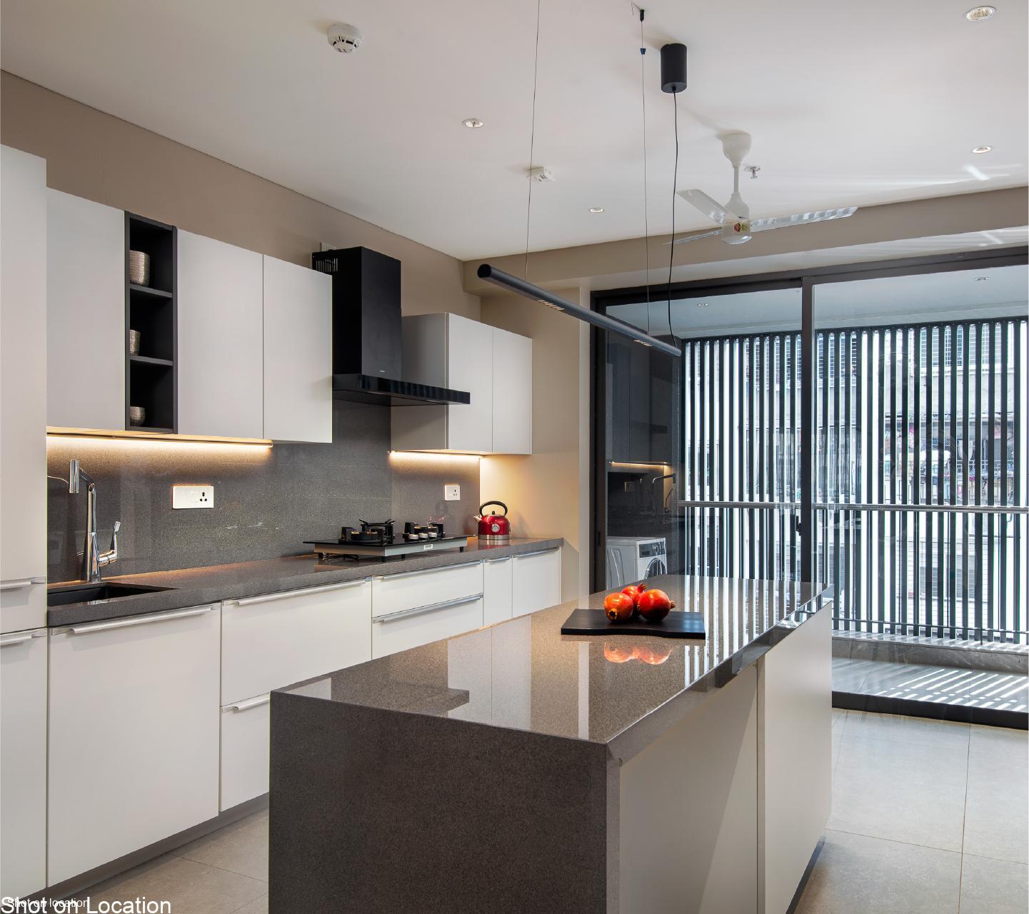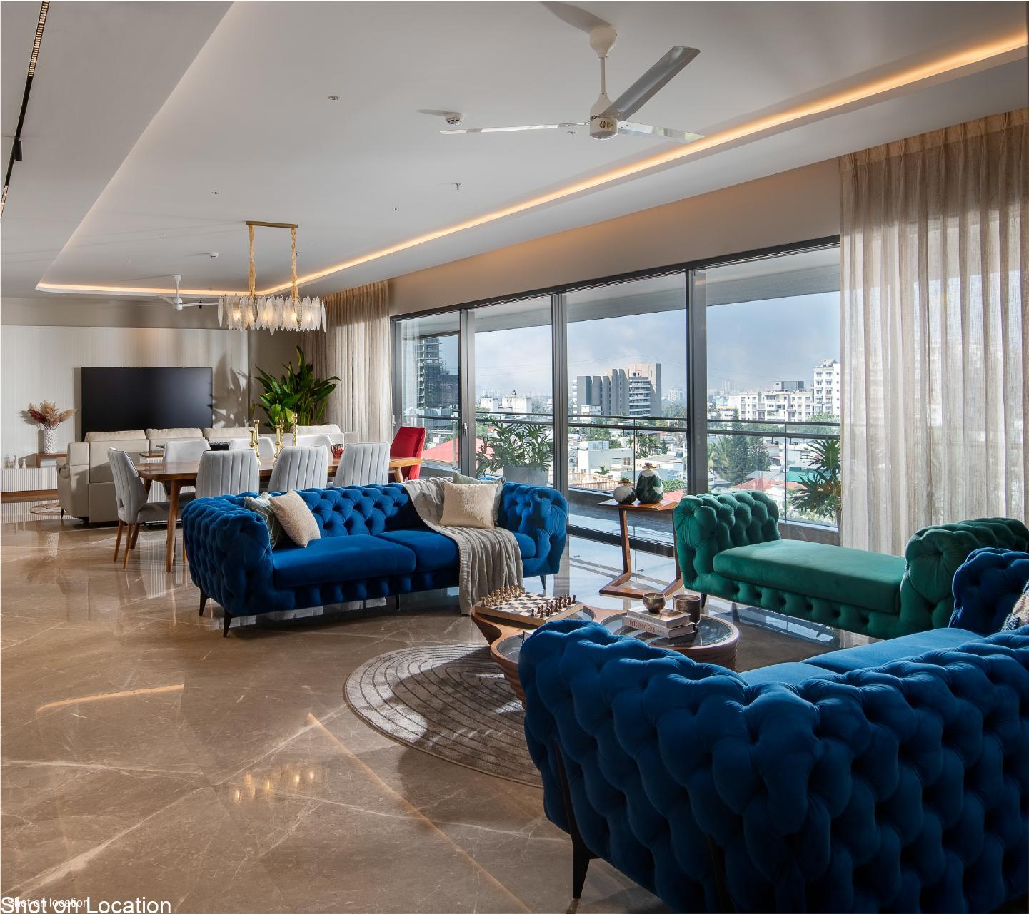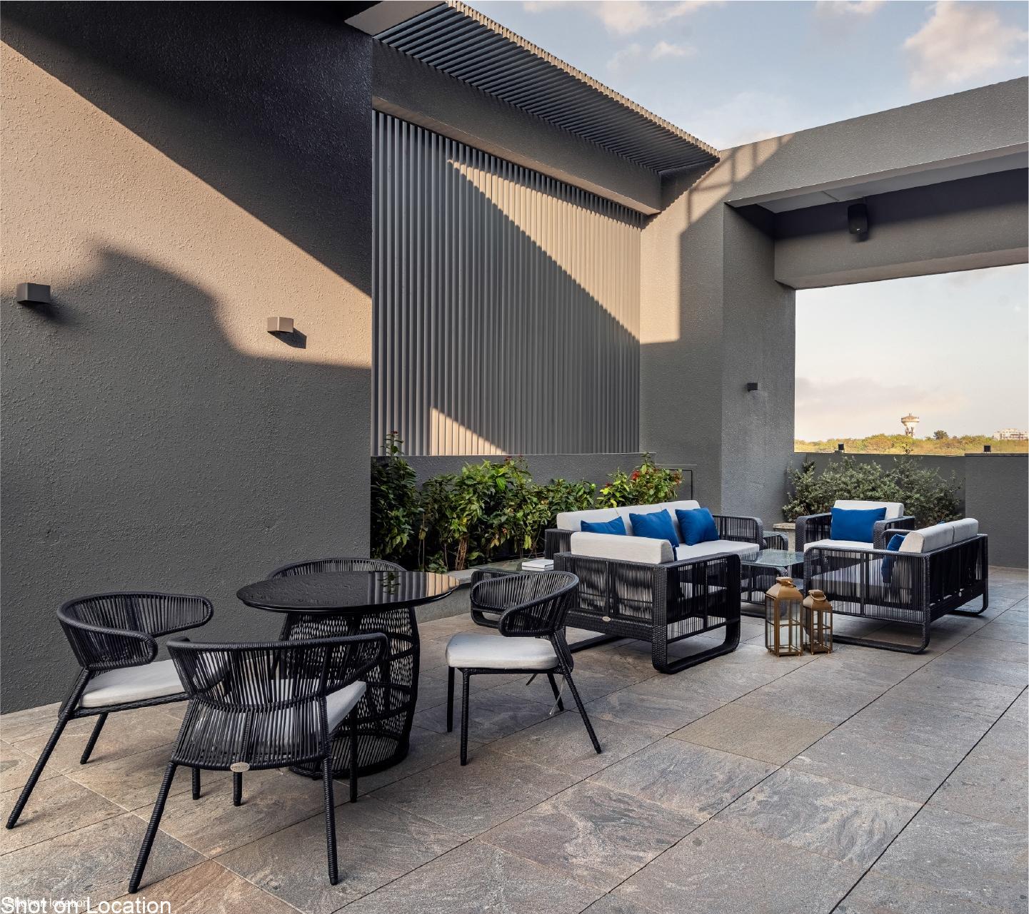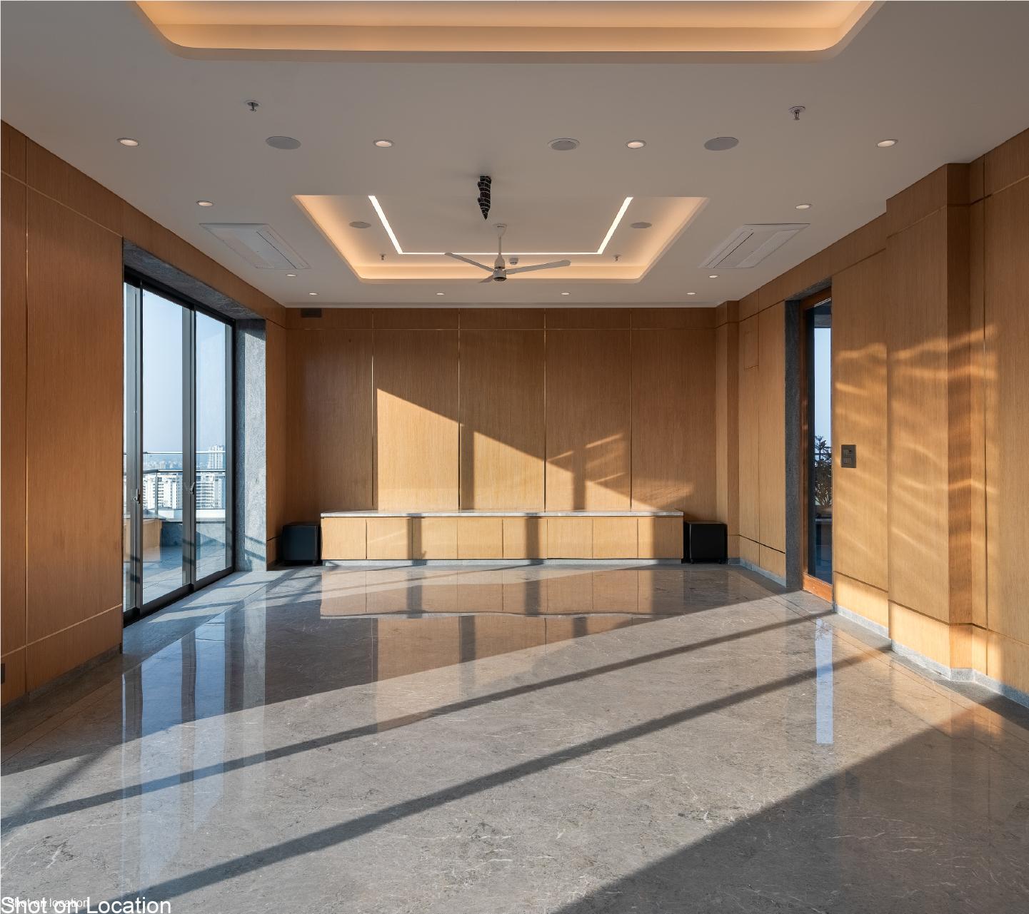Menu Sidebar Text


Exclusive Single-floor Sky
Residences
Expansive spaces, panoramic vistas, and a lifestyle beyond compare.
Where Design Meets
Purpose
A Residence that doesn’t just accommodate life but enhances it.
Inspired to Celebrate Life’s finest Connections
Thoughtfully designed for multi-generational living and cherished memories.
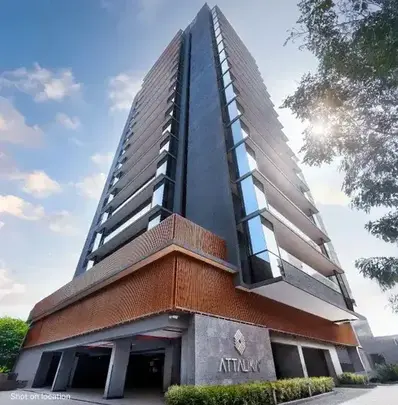
Attalika Residences — Where Grandeur Claims Its Sky
Soaring 16 storeys high, each level is reserved for a single residence, offering a rare world of solitude above the city. Vast, sculpted spaces unfold with striking elegance, blending modern design with a timeless sense of prestige.
Created for families across generations, Attalika offers multiple master suites, flowing living zones, and breathtaking views that command attention. Rooted in enduring Vastu principles, every home radiates harmony and balance.
Crafted with precision.
Adorned with distinction.
Attalika is not just a home—
it is your legacy, rising.
Welcome to Attalika Residences, where elegance meets exclusivity. Rising gracefully, this 16-storey architectural masterpiece ensures unmatched privacy with just one residence per floor, each a masterpiece of expansive design where modern aesthetics seamlessly intertwine with timeless
sophistication.Attalika redefines multi-generational city living with spacious layouts, multiple master bedrooms, and flowing family areas, all enhanced by magnificent vistas. The Residences thoughtfully incorporate timeless Vastu principles, ensuring harmony and balance throughout.
Built with meticulous attention to detail and adorned with features that set it apart, this is an address that befits your stature.
Residences
Per Residence
Carpet Area (sq. ft.)
Levels
A life defined by Exclusivity and Privacy awaits you
Step into a realm of refined living with thoughtfully designed layouts, which you can tailor to complement your well-deserved lifestyle. Each detail is meticulously selected, and every element is thoughtfully arranged; our spaces are designed to elevate your everyday experience. Immerse yourself in a sanctuary that reflects your discerning taste and enhances the quality of your life.
Private Lift Lobby
Seamless access to your residence
Ready for Interiors and Fitouts
Flexibility to design interiors
Panoramic Views
7 balconies for uninterrupted views
Modern Amenities
Rooftop Gym, Multipurpose hall, and more
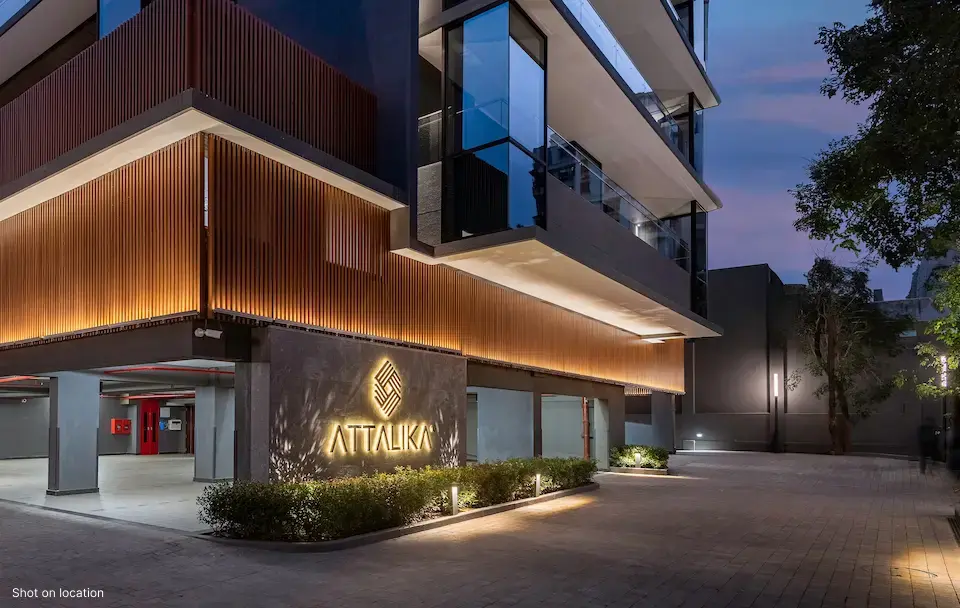
A life defined by Exclusivity and Privacy awaits you
Step into a realm of refined living with thoughtfully designed layouts, which you can tailor to complement your well-deserved lifestyle. Each detail is meticulously selected, and every element is thoughtfully arranged; our spaces are designed to elevate your everyday experience. Immerse yourself in a sanctuary that reflects your discerning taste and enhances the quality of your life.
Private Lift Lobby
Seamless access to your residence
Ready for Interiors and Fitouts
Flexibility to design interiors
Panoramic Views
7 balconies for uninterrupted views
Modern Amenities
Rooftop Gym, Multipurpose hall, and more

An address of unmatched convenience
- Swargate – 3 km
- Sarasbaug – 3.6 km
- Mukund Nagar – 1.5 km
- Market Yard – 3.3 km
- Deccan Gymkhana – 4 km
- MG Road – 4 km
- Pune Railway Station – 4.6 km
- Pune University – 6 km
- Airport – 13 km
Architectural Mastery in Every Frame
Gallery

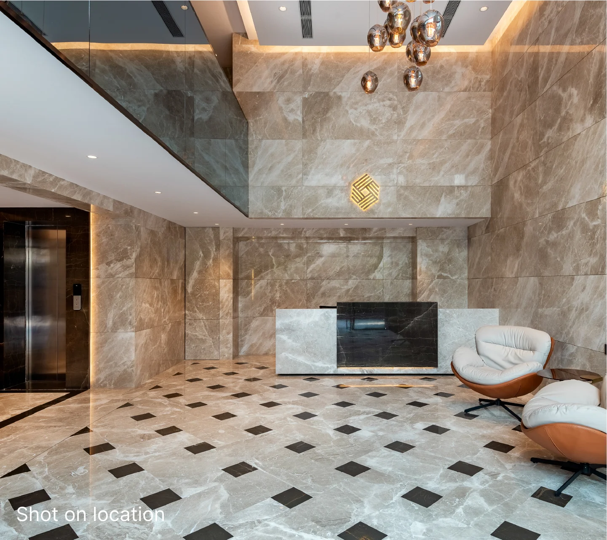
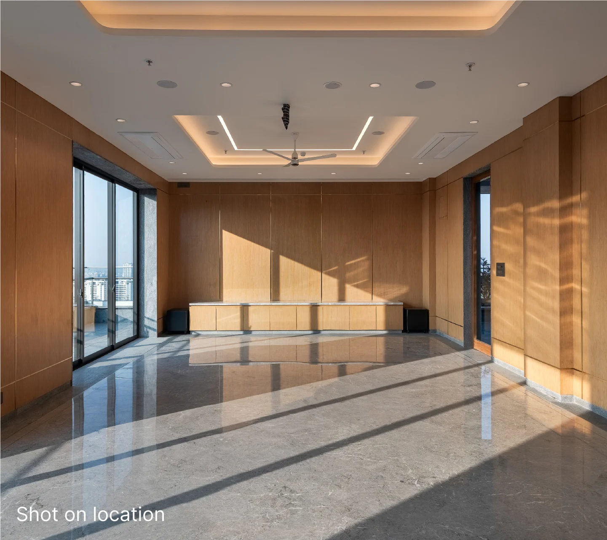
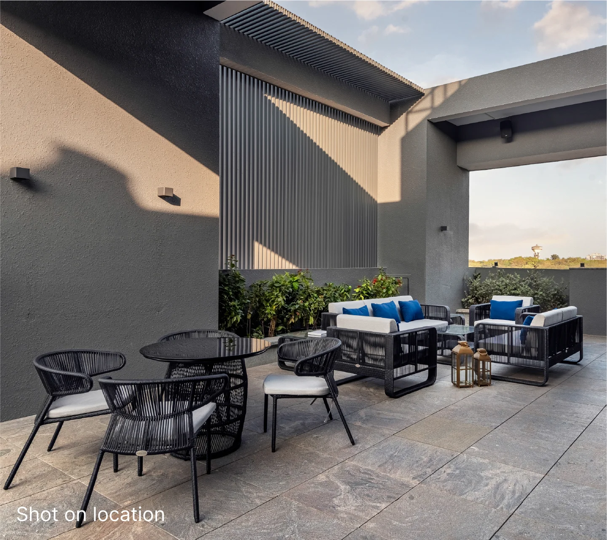
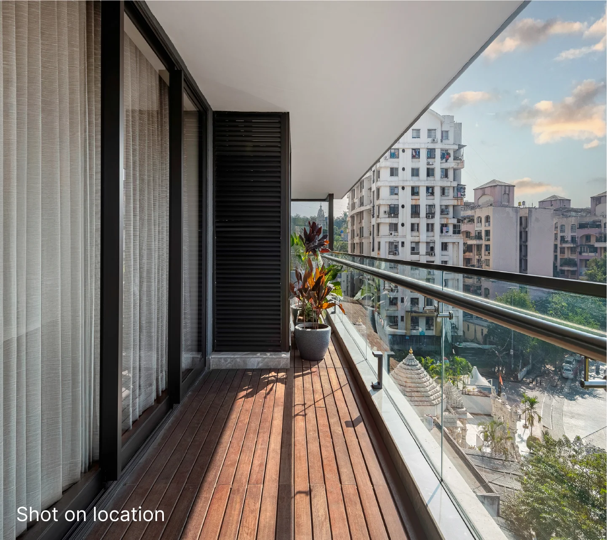
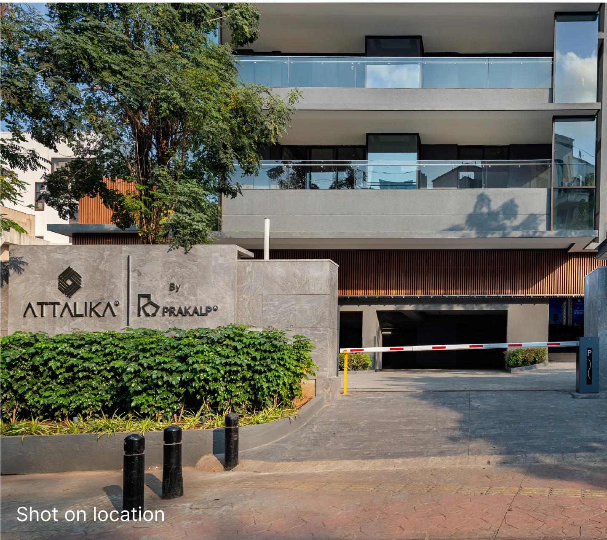
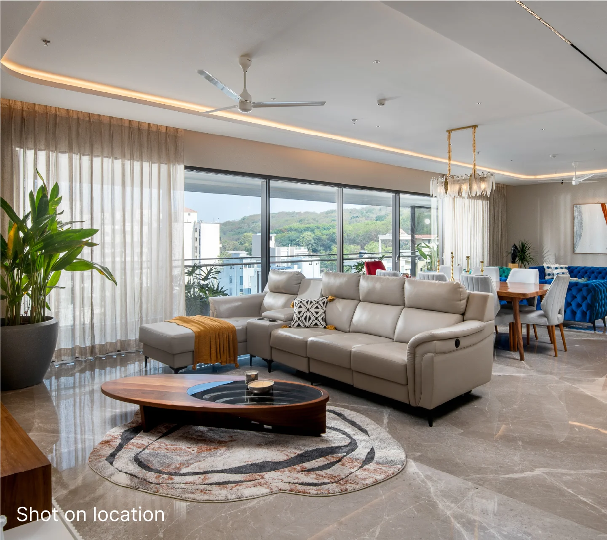
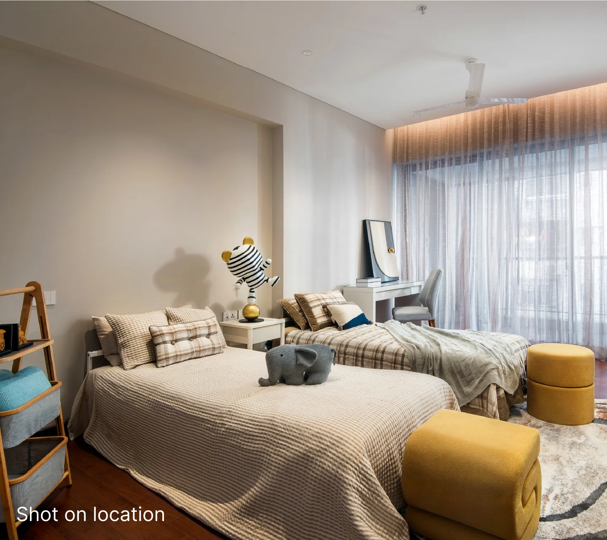
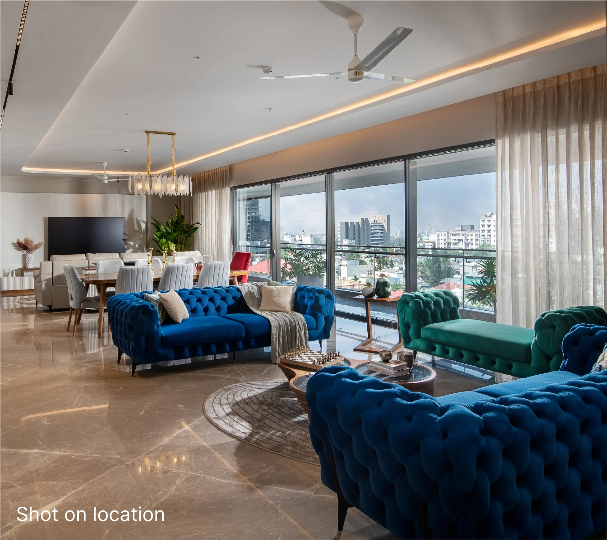
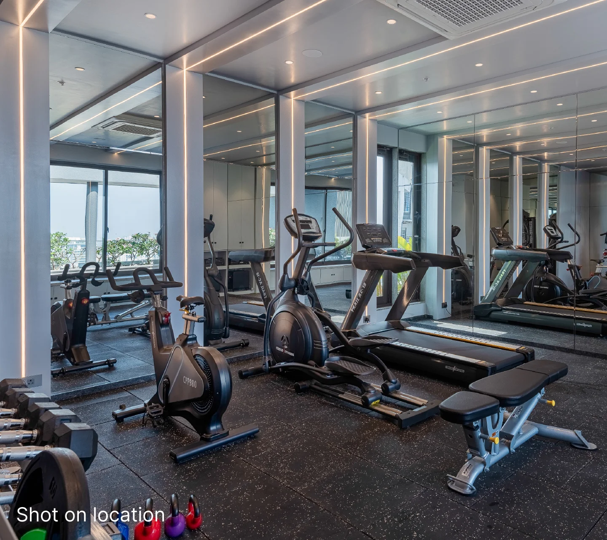
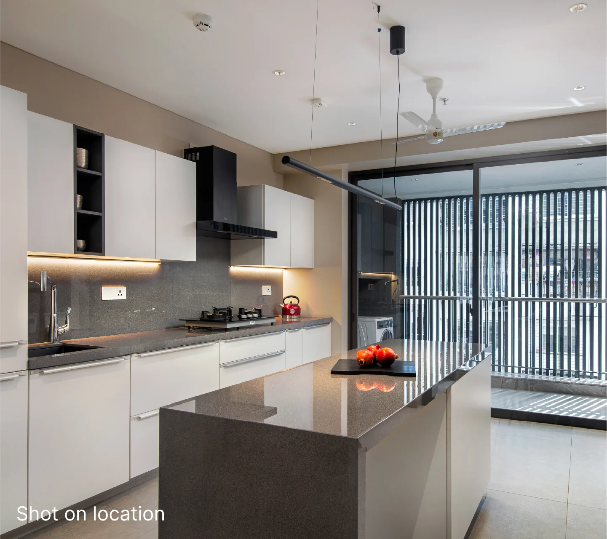
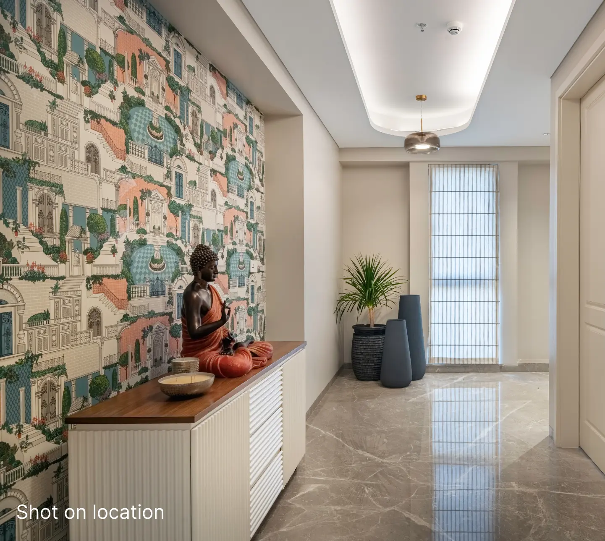

Prakalp Group brings over three decades of unwavering excellence to Pune’s real estate landscape. With more than 4.5 million sq. ft. of prime developments completed, and an equal volume underway, the Group stands as a symbol of scale, vision, and enduring trust.
Its diversified portfolio—spanning industrial, residential, commercial, and retail spaces—is defined by a commitment to quality, innovation, and seamless execution. Every project reflects a philosophy of building not just structures, but environments that elevate experiences.
Renowned for crafting spaces that stand the test of time, Prakalp Group continues to deliver lasting value, customer satisfaction, and architectural integrity, strengthening its reputation as a reliable partner in shaping the future of Pune.
Schedule a Visit
For more information, please share your details and we will be in touch at the earliest.
Site Address:
Attalika Residences, Next to Shree Vardhamanpura Jain Temple, Bibwewadi, Pune 411037
Corporate Office:
Prakalp Group, Plot No.7, Opp. Timber Bhawan, New Timber Market, Bhawani Peth, Pune 411002.
- +91 90750 79833
- hello@attalikaresidences.com

MAHARERA NO.: P52100019117
For more details visit the website: https://rera.maharashtra.gov.in/
This Disclaimer ("Disclaimer") is applicable to The Attalika Residences ("Website") by using or accessing the website. You agree, acknowledge, and accept all the terms and conditions, without any qualifications or limitations. You acknowledge and agree that the company reserves the right to add, alter or delete materials from the Website at any time and may, at any time, revise these terms and conditions without prior notification. You are bound by any such amendments and the Company, therefore, advises that you periodically visit this page to review the latest terms and conditions for usage of the website. You agree & acknowledge that it is your responsibility to stay updated with the terms and conditions of the website.
The website and its content are provided with all faults on an “As Is” and “As Available” basis. No information given under the website creates a warranty or expands the scope of any warranty that cannot be disclaimed under Applicable Law. Your use of the website is solely at your own risk. This website is for guidance only. It does not constitute part of any offer or contract. The Design and Specifications are subject to change without prior notice. Computer-generated images are the Artist’s impression and are only indicative of the actual designs.
By accessing the website, the viewer/user confirms that the information including brochures and marketing collaterals on this website are solely for information purposes only and the viewer/user has not relied on this information for booking/purchase in any project of Prakalp Group. Nothing on this website constitutes advertising, marketing, Booking, Selling, or An Offer for Sale, or an invitation to purchase a unit in any project in any manner.
The communication, content, and material within the website may include design, imagery, and conceptual representations of the project/products under development. The same are being modified or even changed entirely. To meet the terms, stipulations, and recommendations of the real estate regulation act, 2016 (RERA ACT) and rules made thereunder, and may vary from the content available as on date, You agree and acknowledge the same and that this content is subject to change at any time, you agree and acknowledge that you are solely responsible for any action you take based upon this content and that the company is not liable for the same. You are Therefore required to verify all the details, including area, amenities, services, terms of sale, and payments and other relevant terms independently with the sales team/company prior to taking any decision for buying any unit(s) in any of the said projects.
Until the details of a project are fully updated, the said information will not be construed as an advertisement. To find out more about a project/development, kindly contact our sales representatives or visit our sales office during business hours and speak to one of our sales staff.
The company will not be liable for any claim made by the users including seeking any cancellation for any of the inaccuracies in the information provided on the website. Though all efforts have been made to ensure accuracy, the company will under no circumstances be liable for any expense, loss, or damage including, without limitation, direct, indirect, or consequential loss or damage or any expense, loss, or damage whatsoever arising from use or loss of use of data arising out of or in connection with the use of this website.
© 2025 Attalika. All rights reserved.
Menu Sidebar Title
Our Address
-
House 35 R/A,Street
Sydney Australia
-
Menu Phone Title
-
Menu Email Title
Menu Copy Right


